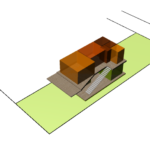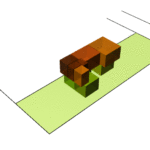algorithmic modeling for Rhino
Architecture is not a style of particular buildings, nor is it the drawing of building plans; it is a process of problem solving mixed with aesthetics that results in information (drawings) used for construction. For a home or a city, it is a process embedded with parameters / variables that need to be solved and organised within themselves as well as between each other.
Parametric design is an open-ended methodology, based on systems thinking using analogue and computational tools. To write a single guide to parametrics in architecture is impossible as these methods are ever changing and individual to each designer. We are perhaps able to give some guidance to the important parametric variables in specific archetypes, such as for home parameters. In this guide I will focus on the core parameters for the design of homes.
Parametric design is still an avant-garde design theory, so there are many factors that need to be considered before starting the design process. Firstly, the practical rule of construction: Cost, Time and Quality. The rule is a Venn diagram where only two options can intersect.
Whether you are designing a single home or multiple unit housing development, they all share some primary design parameters that can be designed and solved using computational design methods. In some cases these parameters will simply fall into place, while in others a compromise has to be met.
The 10 basic parameters below need to be analysed and developed both on their own, and in relations to the others. A design is an equilibrium between variables/parameters. It is rare that any design is able to result in highest optimal level for all parameters. A compromise, or an equilibrium is usually decided on by the architect.
If parameters are optimised in aggregate through computational modelling, there is currently a limit of 5-6 variables / parameters that can be optimized at any given time. This is due to the limits of the algorithm used.
1. CIRCULATION
The external access and internal circulation strategy are defining factors for the dwelling layout. Does the site have one or more access options? Is there an obvious main and secondary access? Does the form of the site dictate a specific circulation strategy or layout?
For multi unit design, fire regulations, maintenance and vertical circulation are a few of many variables to be taken into account.
2. FUNCTIONAL RELATIONSHIP
There are three basic scales of functional (or programmatic) relationships, external, multi-unit and internal.
- External functions should be considered in relations to the interior. Are there commercial or other residential programs around the dwelling, landscape functions, transport nodes etc? How are these dealt with in terms of use? A nice café will have different relationship to the dwelling than a kindergarten.
- Multi-unit dwellings will have shared and common functions such as cycle and refuse storage, common storage, parking, post and in more recent cases home-office and commercial functions.
- Internal functions are the spaces inside the dwelling. Where is the sitting room in relations to sunlight and external spaces? Where are the bedrooms in relations to escape routes?
More can be found here https://www.thorarchitects.com/10-parameters-home-design/
Views: 1254
Comment
-
Comment by Morgan Rohla on Tuesday
-
Ev tasarımıyla ilgilenmeye başladığımda nelere dikkat etmem gerektiğini tam olarak bilmiyordum. Bu yazıda bahsedilen 10 temel parametre sayesinde artık çok daha bilinçli kararlar alabiliyorum. Hemen İndir seçeneğiyle sunulan rehber, özellikle yeni ev planlayanlar için oldukça faydalı. Fonksiyonellik, ışık kullanımı ve alan yerleşimi gibi önemli detayların altını çizmişler. Okurken kendimi bir iç mimar gibi hissettim. Evimin hem estetik hem de kullanışlı olması için artık nelere öncelik vereceğimi biliyorum. Bu tarz içeriklerin çoğalması gerektiğini düşünüyorum çünkü ev seçimi ya da tasarımı herkesin hayatında bir kez karşılaştığı önemli bir süreçtir.
-
Comment by Morgan Rohla on November 19, 2024 at 11:17pm
-
Home design is all about creating a functional and aesthetically pleasing space that suits your lifestyle. Whether you're planning a cozy living room or a modern kitchen, it's essential to consider key factors like layout, lighting, and materials. Just as you might track the peanut butter price in pakistan to make an informed purchase, it's crucial to research design trends, energy-efficient appliances, and the latest color schemes to make the best choices for your home. A well-thought-out design can transform any space, enhancing comfort, efficiency, and overall enjoyment for years to come.
-
Comment by Brennan Greenholt on April 12, 2023 at 5:05am
-
Thanks for this post <a href="https://www.google.com/">Google</a>
-
Comment by MillieJordon on February 8, 2023 at 3:17am
-
Basic parameters in home design are essential for creating a functional and aesthetically pleasing living space. They include aspects such as the layout, room sizes, and lighting, among others. It's important to consider these parameters carefully in order to ensure that the home meets the needs of the inhabitants and reflects their personal style. The addition of shingle color as a design element is a great way to add a unique touch to the home and enhance its curb appeal. The right shingle color can complement the architectural style of the home and enhance its overall look. It's crucial to choose a color that not only looks good, but also complements the surrounding environment and meets the homeowner's preferences.
-
Comment by Morgan Rohla on July 15, 2022 at 3:12am
-
If you're like me, you have a lot of cleaning to do before the holidays. But there's one thing that's even worse than having to clean: not being able to clean because it's too cold or hot outside. I'm talking about indoor cleaning. I am using clean PowerPoint templates for good templates in my designs. I know it sounds silly, but it's true: if you don't have any equipment for dusting and vacuuming, then your house will be more dirty than if you had nothing at all.
© 2025 Created by Scott Davidson.
Powered by
![]()


You need to be a member of Grasshopper to add comments!