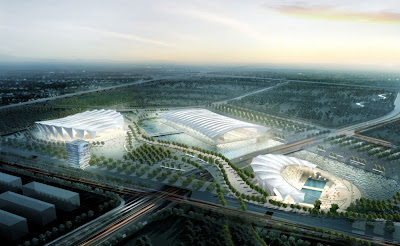algorithmic modeling for Rhino
Architecture Projects
| Architect: Gensler Project: Shanghai Tower Location: Shanghai Contact: Michael Peng Grasshopper images: Shanghai tower project |
|
| Architect: Populous Project: Aviva Stadium. 2005-2010. Construction Photos Location: Lansdowne Road in Dublin Contact: David Hines Gallery Images: Construction Photos Final Photos |
|
| Architect: Trahan Architects, in coordination with Method Design and Case Inc. Project: Louisiana State Museum and Sports Hall of Fame Location: Natchitoches Louisiana, USA Contact: David Stasiuk Project Details Construction Featured in Fabrikator Featured in Archdaily |
|
|
Architect: Tsinghua University and Studio Link-Arc Read more: Stunning Chinese Pavilion for Milan Expo 2015 resembles billowing wheat fields...
|
|
| Architect: dO|Su Studio Architecture Project: BLOOM 1.0 Location: Materials and Applications, Los Angeles, California. Contact: Dylan Wood 414 hyperbolic stacked panels made primarily out of a smart thermobimetal, a sheet metal that curls when heated, the form’s responsive surface shades and ventilates specific areas of the shell as the sun heats up its surface. BLOOM Surface Video Construction Time Lapse Materials and Applications Blog
|
|
| Architect: Snøhetta : Architecture Lanscape Interior Brand Design GH definition: Mohamed Naeim A. Ibrahim of MNA - Design Technologies Project: King Abdul-Aziz Tower for world culture (ITHRA) Location: Dhahran, Saudi Arabia ITHRA project is one of the most prestigious architecture built recently in the Middle East; a great building designed by the international office of Snohetta of Norway. ITHRA is designed to host cultural activities and events, it consists of a tower, and a couple of other buildings containing auditoriums, halls and many other spaces. The building is designed in a creative way, where all its surfaces and volumes take a free form theme. In this project, MN Design Technologies devoped the process of fabricating and installing the facade and roofing system. Full Case Study Article.... |
|
| Architect: Khetro in association with Amity kundu and architects. GH definition: Tanzir Ahmed Project: Babyshop Location: Gulshan 2, Dhaka, Bangladesh Contact: Dhruba Jyoti and Tanzir Ahmed The objective was to design a shop of an area of 2,000 sq ft with clothes, kids’ items and toys on display. The distinctive feature is the undulating ceiling that runs centrally which gives a dynamic and vibrant expression to the whole space. Design team: Amity Kundu, Dhruba Jyoti, Tanzir Ahmed, Ahmed Rajeeb, Al Numan, Emtiaz Zafree. Gallery images |
|
| International Architect: NBBJ Local Architect: CCDI Project:80,000 seat stadium, tennis tournament + practice facility (23 courts), cultural center, retail + commercial center Location:Hangzhou, The People's Republic of China Client:Hangzhou Olympic International Expo Centre Construction and Investment Co. Ltd. The Hangzhou Sports Park featured on ArchDaily
Go to Nathan's blog for an overview of the parametric processes being used to design and develop the Hangzhou Stadium by NBBJ and CCDI. Gallery images |
|
| Architect: WEISS/MANFREDI Project: Hunters Point South Park Pavilion Location: New York City Contact: WEISS/MANFREDI Gallery of images | |
| Architect: Pattern Design Architects Project:Hazza Bin Zayed Stadium Location: Al Ain, UAE Contact: Nick Tyrer Gallery of images Article on Project |
|
| Architect: Sameep Padora Associates Project:Indigo Deli Location: Mumbai, India Contact: Sameep Pardora Gallery of images | |
 |
Architect: Popabczhang Project:Shanghai Oriental Sports Center Location: Shanghai Contact: ZHANG Yan - popabczhang
Read series of Blog posts about the progress of this project |
| Architect: SHINE Architecture Project:El Habitat, the Art and Design building at Tecnológico de Monterrey (ITESM) Location: Leon, Mexico Contact: Jose Zermenoluque
SHINE Architecture, was responsible for the development of this sustainable building, but credits much of the ITESM faculty for the design. The idea was to recycle and use as little energy as possible. A passive ventilation facade and natural lighting contribute to this goal. For more photographs of the project go to: Shine gallery. For more information: Blog Article |
|
Architect: LMN architects Project: Medical Mart Location: Cleveland, Ohio Contact: Daniel Belcher
|
|
| Architect: Rajesh Kumar Project: Kesariya Sweets and Fast Foods Interior Location: Jaipur, Rajashtan India Contact: Rajesh Kumar Project Details
|
|
| Architect: Laboratory for Visionary Architecture (LAVA) Project:Snowflake tower Location: Visionary at Cityscape Dubai Contact: Gilles Retsin
Using Rhino to control form, structure and occupancy of a highrise building realtime. Here is an album of images showing the Snowflake tower parametric project A detailed article on the Snowflake tower |
|
| Architect: II Architects in cooperation with Baris Cokcan and Sigrid Brell-Cokcan Project:DÜZCE TEKNOPARK Location: Düzce, Turkey Contact: Sigrid Brell- Cokcan Project Details | |
| Architect: El Laboratorio de Artes Binarios (LAB) Project: Restaurante Il Nuovo Perugino Location: Hato Rey, Puerto Rico Contact: Javier Olmeda Raya
Hired as consultants to redesign the digital manufacturing process to improve rectification and optimization of the surfaces. Developed through a parametric model using Rhinoceros + Grasshopper. Allowing us to fabricate and install the project in record time (4 months). Project Details... and Image Gallery... |
|
| Architect: Populous GH Definition: StudioMode Project:Club de Fútbol Monterrey Stadium Location: Monterrey, Mexico Contact: Gil Akos and Ronnie Parsons
Studio Mode was commissioned by Populous in New York City to design a custom parametric model and digital environment for the schematic and design development phases of a futbol stadium in Monterrey, Mexico. Club de Fútbol Monterrey plans to build a new stadium. |
|
| Architect: LMN architects Project:Theatre Location: Study model Contact: Daniel Belcher
Find out more about lighting blog at Stage Lighting with LEDs, Arduino, Firefly |
© 2025 Created by Scott Davidson.
Powered by
![]()